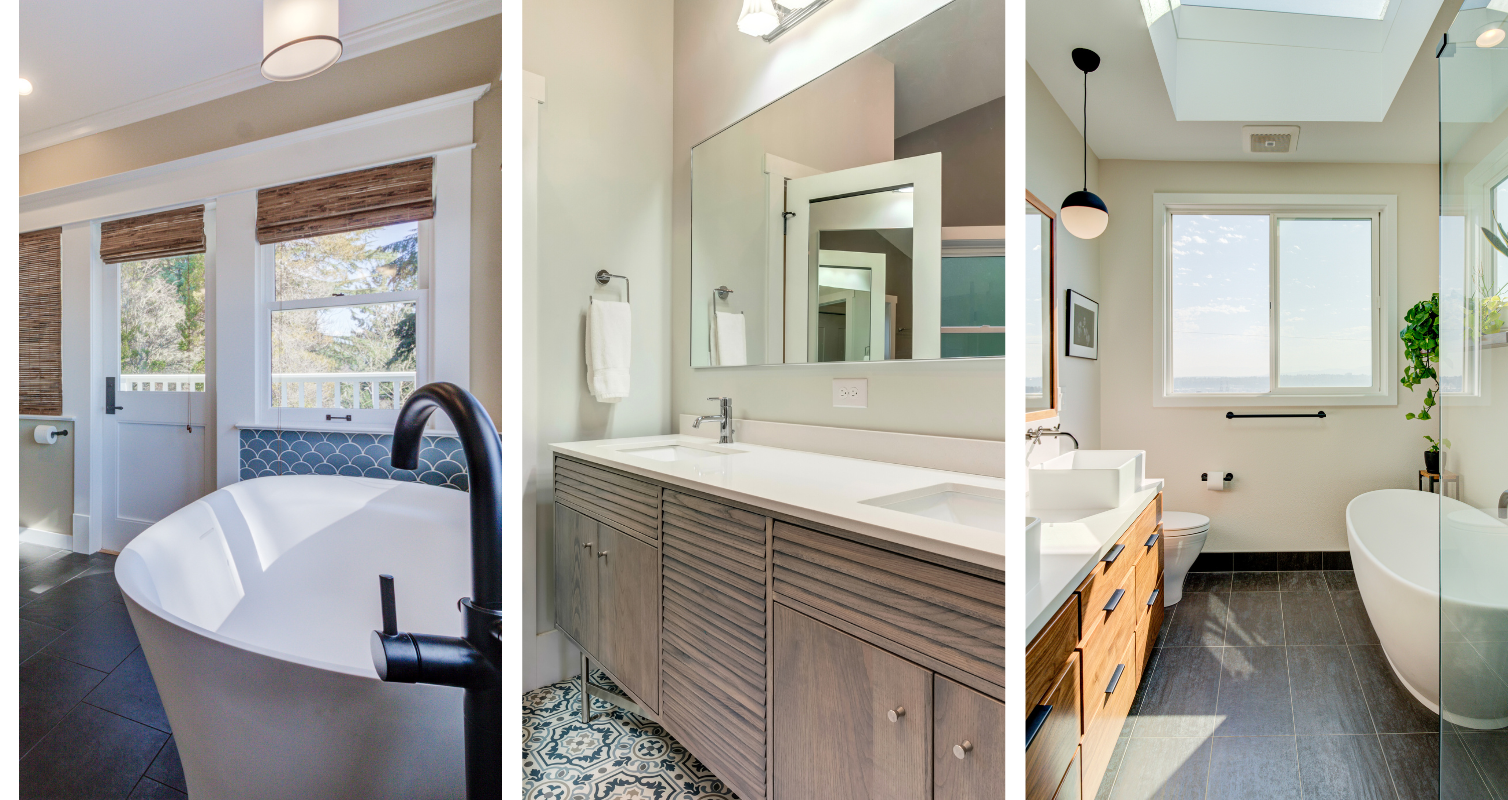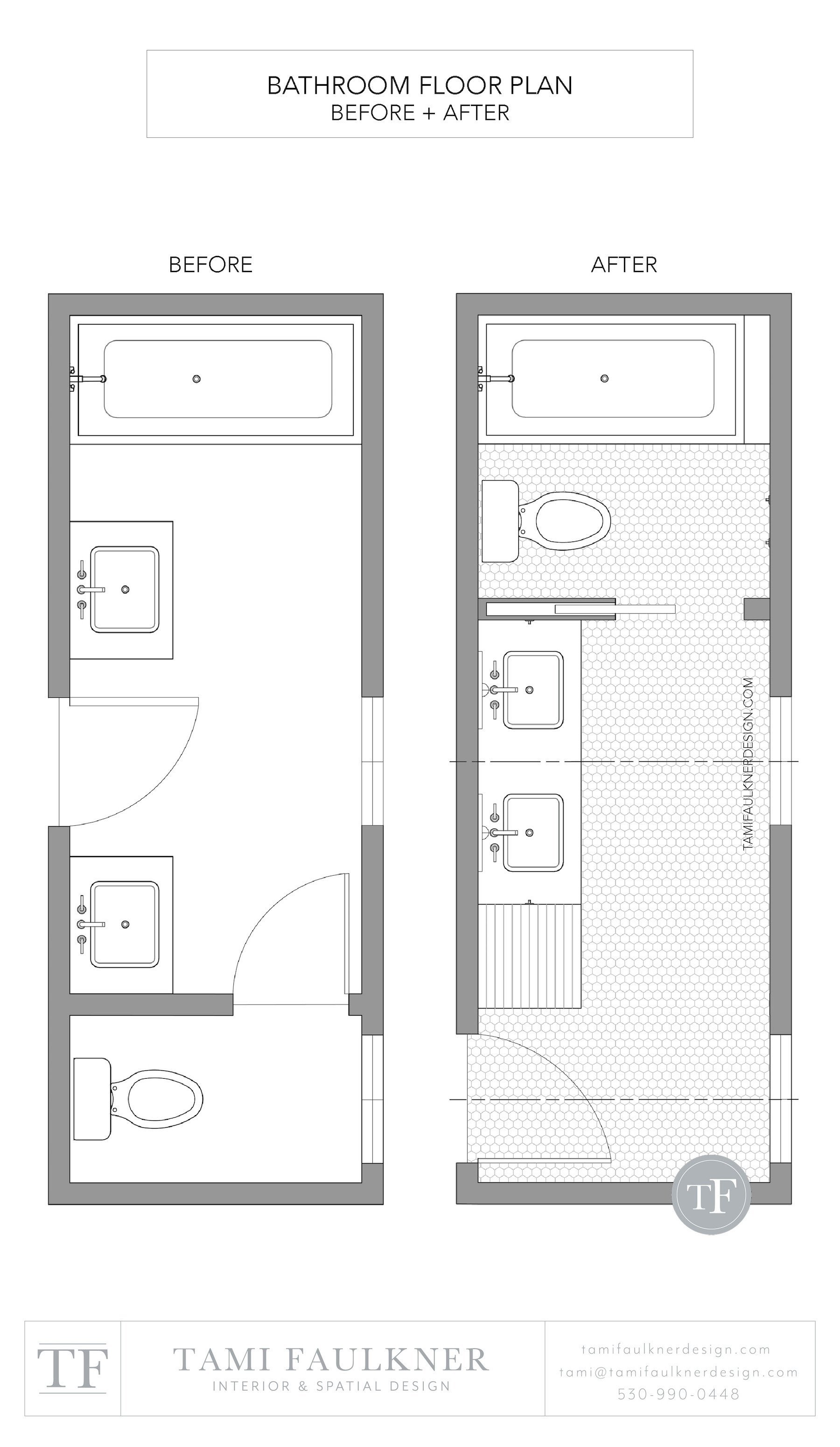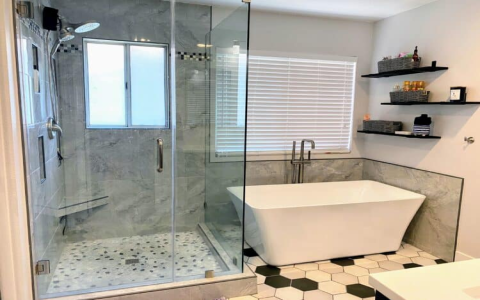Okay, so I’ve been dreaming of redoing our master bathroom for, like, forever. The old layout was just…blah. Cramped, awkward, and totally not the spa-like oasis I wanted. So, I finally took the plunge and started sketching out some ideas. First step, grab some graph paper, you want to visualize things to scale before do anything!

The Initial Brain Dump
Initially, I just started drawing rectangles and squares, trying to figure out how to fit everything in. My must-haves were:
- A separate shower and tub. No more climbing into a tub to take a shower!
- Double sinks. Because sharing is caring, but not when it comes to counter space in the morning.
- A private toilet area. Gotta have some privacy, you know?
- Decent storage. For towels, toiletries, all that stuff.
I spent a good few hours just moving things around on paper. It was like a giant puzzle! I considered putting the tub by the window for some nice natural light, but then the shower felt too squeezed in. I thought about having the sinks right when you walk in, but it felt too…exposed. Seriously, so many decisions!
Refining the Layout
After playing around with different arrangements, I finally landed on a layout that felt right. Here is the basic plan that i did:
- I put the shower in one corner, making it a spacious walk-in. It felt less cramped that way.
- The tub went on the opposite wall, near the window after all. I figured I could make it work by adjusting the shower size a bit.
- Double sinks went along the longest wall, giving us plenty of elbow room.
- And finally, I tucked the toilet into a little alcove, creating a separate, private space. Score!
Adding Some Details
I drew in some basic rectangles to represent cabinets and shelves. I knew I wanted a linen closet near the tub for easy towel access, and some smaller cabinets under the sinks for everyday essentials. I am so happy with this plan! It seems to flow really well. It is so satifying to build, design, and re-design something for the house.
The (Current) Final Result
It’s still a work in progress, of course. I’m sure I’ll tweak things as I go. But for now, I’m pretty happy with the layout. It feels open, spacious, and functional. Now, onto picking out tiles, fixtures, and all the fun stuff! The designing part is done, the building starts!


