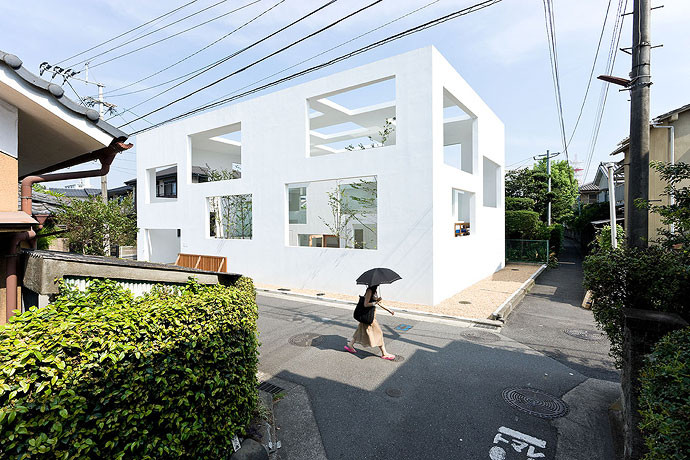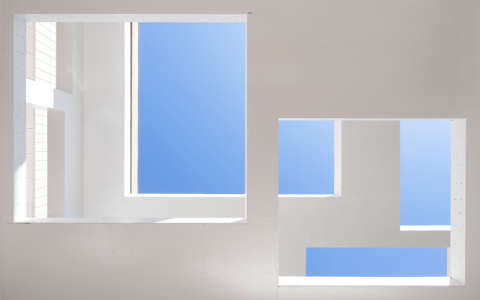Okay, so I spent some time really digging into Sou Fujimoto’s House N recently. Wasn’t a work thing, just got curious after seeing some pictures float around. Looked bonkers, frankly. Like someone forgot to finish building it properly.

Getting Started
First off, I just gathered everything I could find online. Pictures mostly, from all sorts of angles. Inside, outside, weird in-between shots. Found some floor plans too, which helped make a bit more sense of the chaos. Spread all this stuff out, digital files and a few printouts I made. Just wanted to soak it in for a bit, get a feel for it beyond that first “huh?” reaction.
Trying to Understand the Layout
The big thing that jumps out is the boxes. It’s like three boxes, one inside the other. The outermost one is basically the garden wall, but with massive holes in it. Then there’s a middle box, kind of glassy, and then the innermost box which seems like the actual ‘inside’ living space. But even calling it ‘inside’ feels weird.
I spent a good while just tracing the path someone might take from the street to the innermost part. It’s not straightforward. You’re constantly moving between what feels like outside and inside. Or maybe semi-inside? Semi-outside? It messes with your head.
- The outer box has these huge openings. Not really windows, just… holes.
- The middle space feels like a covered porch or greenhouse maybe? But it wraps around.
- The inner box is the only bit that feels remotely like a traditional room, but even that has big windows looking into the middle space.
Privacy seemed like a big question mark. Looking at the photos, especially those taken from the street through the outer holes, you can see right through multiple layers. I tried imagining living there. Having breakfast while neighbours walk past and can basically see into your ‘middle’ space? Different, that’s for sure.
The “Aha!” Moment (Sort Of)
After staring at the plans and photos for ages, sketching little diagrams on a notepad to track the layers, it clicked. It wasn’t about building walls to keep things out. It felt more like Fujimoto was creating layers of connection. Like, the house isn’t in the garden, the garden is in the house, which is also sort of in the street. It’s all blurred together.

It’s less about dividing space and more about filtering it. Each layer changes your relationship with the outside world. From fully exposed in the outer garden bits, to slightly sheltered in the middle zone, to properly ‘inside’ but still visually connected in the core.
Final Thoughts
So, my whole process was basically: get curious, gather stuff, stare confusedly, try to map it out, and then finally grasp the idea behind it. It wasn’t about practical analysis, like “is this energy efficient?” or “where do you put the sofa?”. It was more about understanding the architect’s experiment with boundaries.
Would I want to live there? Honestly, probably not. Seems like it would take a very specific kind of person. But spending time trying to unpack its design, just as a personal exercise, was pretty fascinating. Made me think differently about what a ‘house’ even means. It’s definitely a structure that sticks in your mind once you’ve spent some time trying to figure it out.

